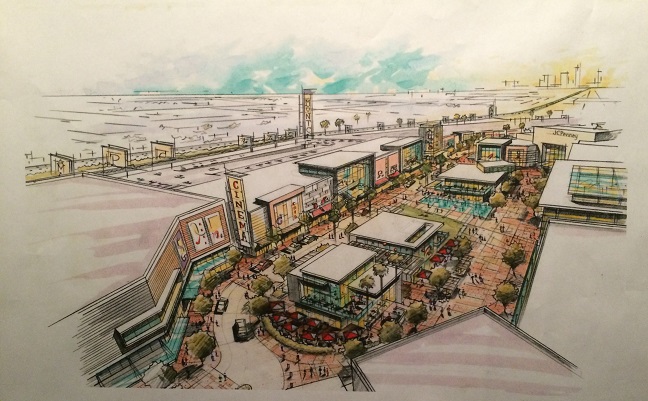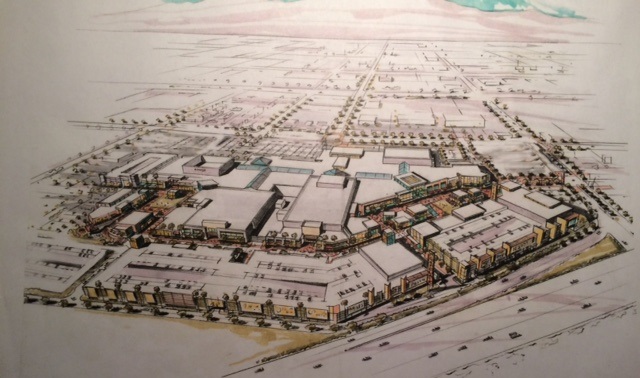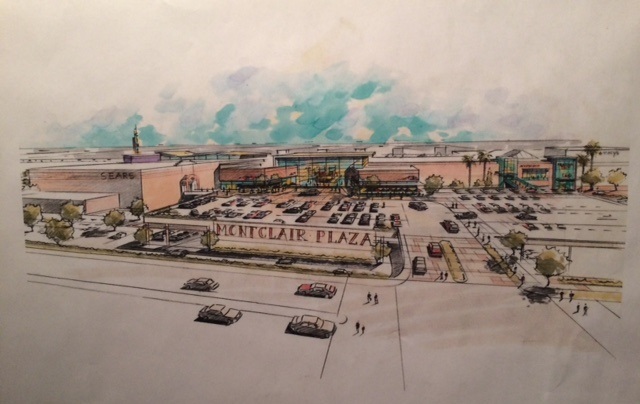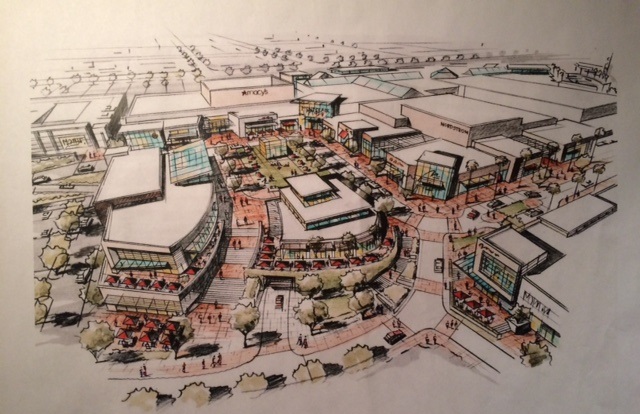The upcoming revamp of Montclair Plaza is the subject of my Wednesday column. The above rendering appears with my column and looks west, showing a cinema, shops and a pedestrian zone called The Avenue. The renderings below depict other views.
This view is looking north, with the 10 Freeway at the bottom edge. Parking lots? Who needs parking lots? The lots are replaced by parking structures and new shops.
This rendering is looking south from Moreno. The entrance to the mall is improved — it was referred to as a “grand entrance” by city planners — with a level parking deck and space for outdoor events.
In Phase 2, which could begin in early 2017 and finish in mid-year, a fashion district would include the two new buildings at lower left, between Macy’s, top, and Nordstrom, upper right. This view is looking north. The vacant Macaroni Grill restaurant building, currently somewhere around the lower left in real life, would be demolished.
Facing east, this view represents The Avenue, a new walkable area that would include shops, left, and a cinema, background right.
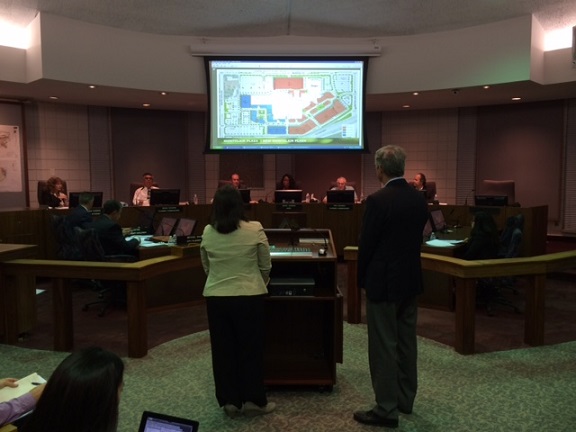 Kathleen Kim, a CIM Group first vice president, and Jim Suhr, a consultant for CIM, speak briefly at Monday’s Montclair Planning Commission meeting, at which the commission unanimously signed off on the design and environmental study.
Kathleen Kim, a CIM Group first vice president, and Jim Suhr, a consultant for CIM, speak briefly at Monday’s Montclair Planning Commission meeting, at which the commission unanimously signed off on the design and environmental study.

