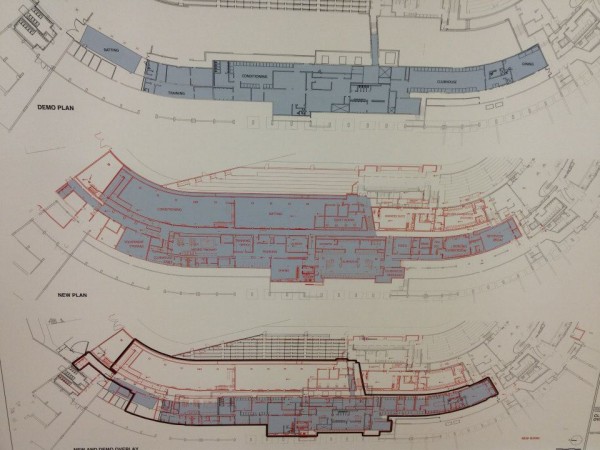Team president Stan Kasten unveiled the above schematic showing the clubhouse-level renovations at Dodger Stadium. It’s a series of three images. The top image shows the old clubhouse (in blue). The middle shows the expanded area. The bottom image shows the overlay of the new (black outline) atop the old (blue). Kasten didn’t reveal the exact square footage before and after the renovation, but he said the total area will roughly double.
This area of Dodger Stadium is hidden to most fans. For reference’s sake, the blue protrusion extending from the “top” of the clubhouse (top image) is the tunnel leading into the third-base (home) dugout.
Continue reading “Dodger Stadium home clubhouse renovations revealed.” »

