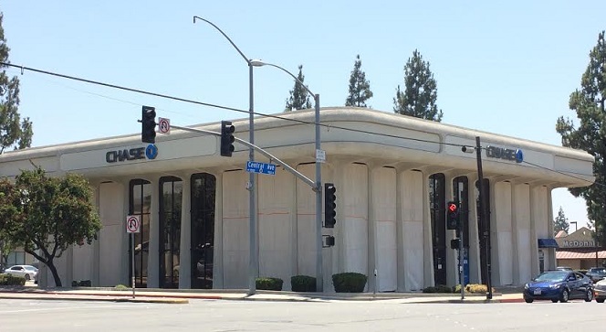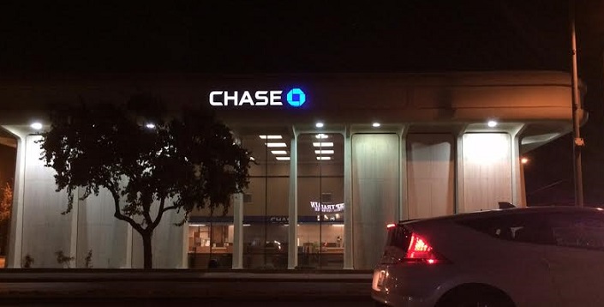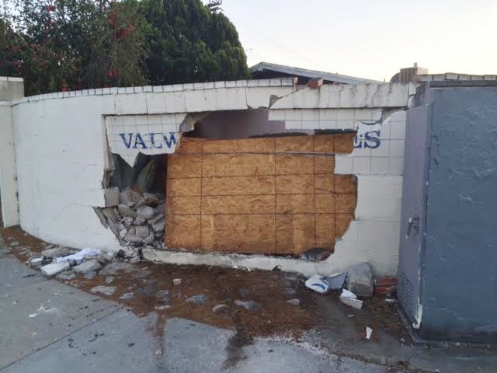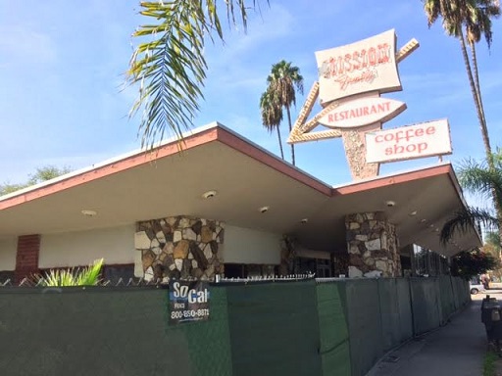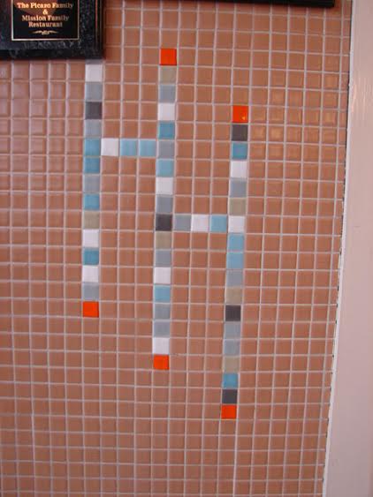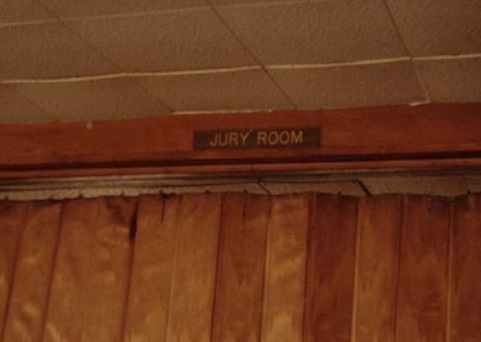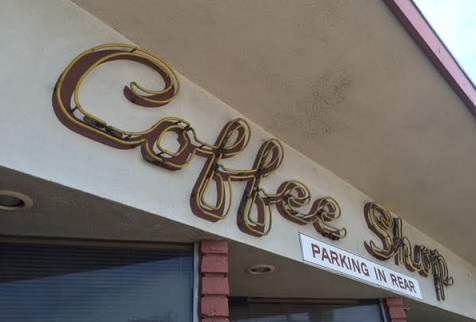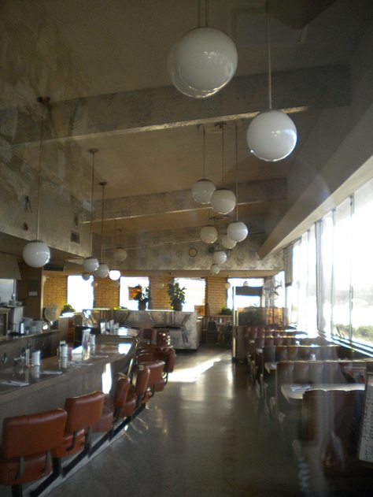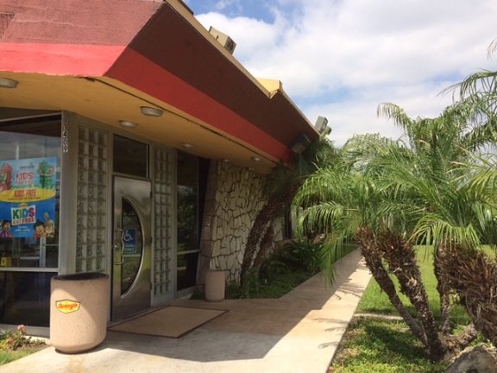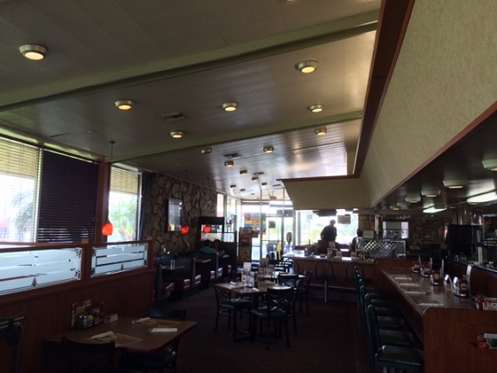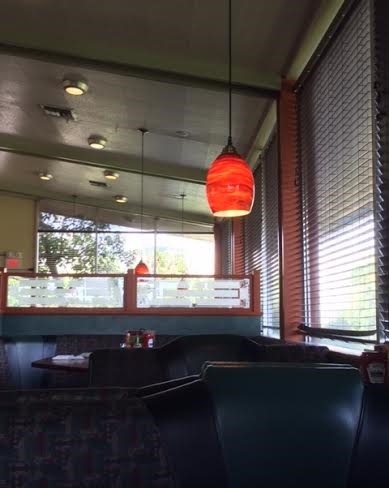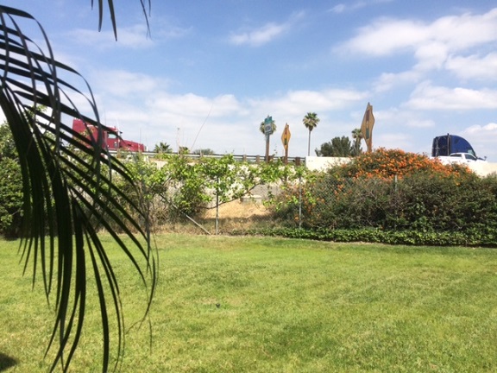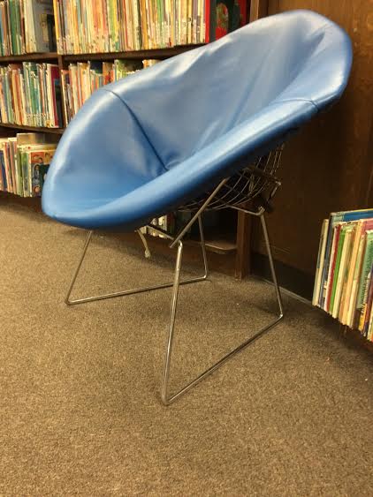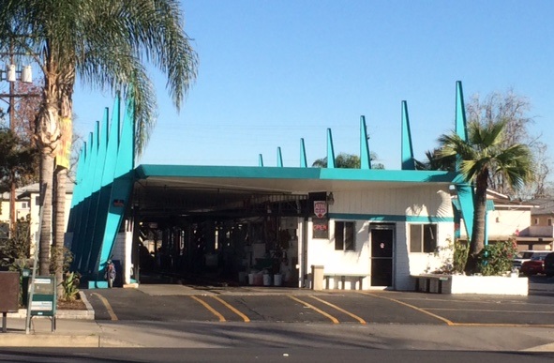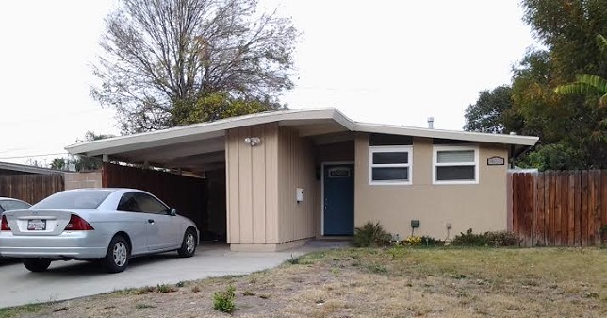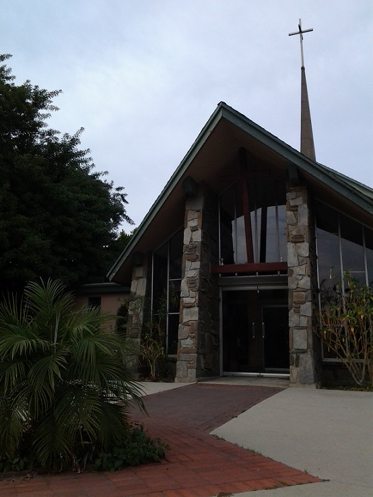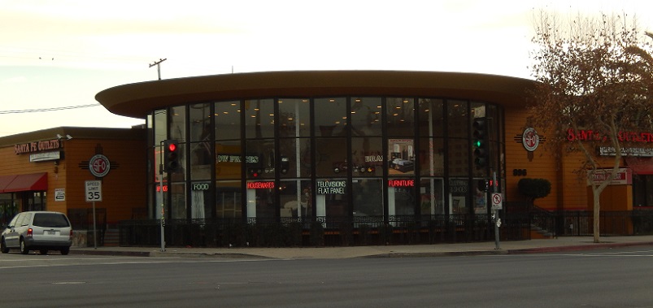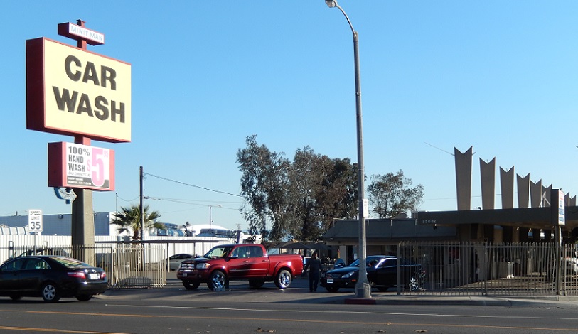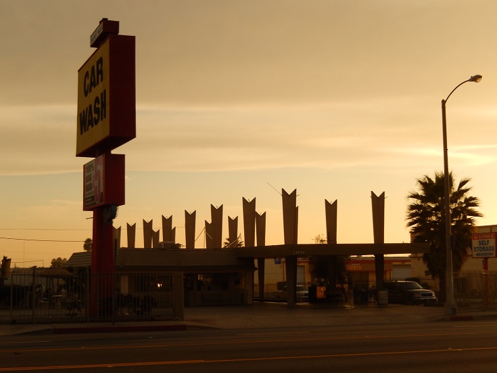The fate of the old Hull House/Mission Family Restaurant in Pomona seems to be set. The long-vacant diner will be converted into a convenience store, saving much of the facade. Good news? Bad news? I’m not sure. Anyway, that’s the subject of Sunday’s fond column.
Category Archives: Mod!
Mod! American Savings
Perhaps the bank at Central Avenue and Moreno Street in Montclair isn’t truly a good example for my Mod! category of midcentury modern architecture, as the building, originally an American Savings, was built in 1973. Then again, as names go, Mod! is somewhat elastic, and the bank, across from Montclair Plaza and near the 10, always catches my eye.
I’d never heard of American Savings, and I can’t find any information about it online, but I’m told that like Home Savings Bank, American had a distinctive design that is still immediately recognizable. Like a giant concrete mushroom, the building appears to rise from the earth fully formed, including a cap that hangs over on all four sides.
A few months after the Upland Earthquake of March 1, 1990, damaged travertine panels on the exterior were removed, according to the city’s planning department.
American was converted to Washington Mutual in 1998 and to Chase Bank in 2009.
I drove by one night last week and, stopped at a light, was struck by the floor to ceiling windows, which blend in with the building during daylight hours.
Have you seen the building? Did you or do you bank there?
Putting the ‘wood’ in Valwood Estates
Someone must have driven into the fancy corner sign (Fairplex Drive and Avalon Avenue) marking the start of the Valwood Estates subdivision in Pomona, based on the damage. A piece of plywood covers the hole.
The tract has had its ups and downs — in 2005, the Post Office briefly stopped delivering there after a shooting, leading to protests — but the architects, Palmer & Krisel, evidently have a following: Someone on Flickr has posted the original sales brochure, and a website that tracks Krisel homes on the market has posted about the neighborhood multiple times the past few years, including this overview, which begins:
“Consisting of just over 500 Palmer & Krisel-designed homes built in 1955 by builders Weber-Burns, Valwood Estates offers relatively affordable modernism in western Pomona.”
Mod! Mission Family Restaurant
The late Mission Family Restaurant in Pomona is another example of modernist architecture cited in the Pomona Valley listing in Alan Hess’ survey “Googie Redux,” one of only 10 from the area.
The restaurant on Mission Boulevard and White Avenue opened on Feb. 16, 1958 as Hull House, with features including seating for 156, a full-width front window, air conditioning, “distinctive lighting fixtures” and murals by Paul Darrow, according to a Progress-Bulletin story on its debut. The coffee shop was originally open from 6 a.m. to midnight daily.
Owner Mel Hull also had a Hull House at 201 N. Garey Ave. that opened in 1946 and Mel’s Drive-In on Holt at Palomares from 1951. Tile inside the Mission location features a design subtly incorporating “HH,” and one private dining room was labeled “Jury Room.” The courthouse is only a few blocks east and lore has it that jurors on sequestered cases were sent there for lunch.
Two photos immediately above by Ren; others by me
In 1971, under the Warren family, Hull House became Mission Family Restaurant and initially boomed. By late 2013, down at the heels, it was set to close. During a last breakfast with me, preservationist John Clifford speculated that the Darrow murals were hidden behind wallpaper. He said the dimensional wall tiles were made by Pomona Tile from designs by the famed Saul Bass.
“It’s dingy, but it really does have that essence of the ’50s,” Clifford said. He said the Mission was an example of Space Age architecture. We noted the orange, if lumpy, banquettes and the counter’s swivel seats, which attach to the counter itself rather than to the floor, allowing for easy dusting or mopping underneath.
Outside, Clifford and I chatted with two customers. Rebecca Kavanagh had been eating there almost from the start and as a teenager worked across the street at Taco Lita.
“This used to be Hull House. Oh, it was something,” Kavanagh, then 74, said. “I don’t think they’ve changed much of anything. It looks exactly the same.”
Her friend Rachel Nuno said, “We used to go dancing at Rainbow Gardens and come here for breakfast. It was open 24 hours.”
I always cracked up at the sign marking the entrance to the parking lot. Just in case you wondered what they served.
The Warren family, its landlords, closed Mission Family in anticipation of a sale to a developer who was going to bulldoze it in favor of a McDonald’s and more; the restaurant and parking lot occupy the entire block. History buffs objected. The deal fell through. But the property has since been sold.
At this point the restaurant sits behind green construction fencing, forlornly. The sloping roof, stone pillars, broad windows and eye-catching roof sign all combine in a pleasing way. Somebody rescue this place!
Update: Preliminary plans call for remodeling the restaurant for retail or restaurant use but retaining “the characteristic features of the building,” according to the Community Development Department. A second building would be constructed elsewhere on the lot. The Planning Commission may get the plans next spring.
Mod! 1965 Denny’s, Ontario
I never paid much attention to the Denny’s off the Fourth Street exit of the 10 Freeway in Ontario, but it’s worth a look as it’s one of the oldest surviving examples in the Inland Valley.
Built in 1965, this 1409 E. Fourth St. restaurant is relatively unaltered architecturally, according to the Ontario Planning Department. It’s got an angled roof with a zig-zag profile, large plate glass windows and stone veneer columns (over concrete brick). Architects were Colwell and Ray of Orange.
“The design is a Denny’s prototype building that was created in the mid-1950s as part of the Googie movement. The Denny’s prototype design was built for several years in many California locations (mostly freeway adjacent),” according to Planning Director Scott Murphy.
No permit for the freeway pole sign could be found, but the signage has been updated.
There are squat palms by the entry, a feature that strikes me as midcentury. The interior has been updated quite a bit. But the ceiling, like the roof, angles steeply, the lamps hanging on long cords from the ceiling add style and the windows offer natural light and a modest view.
This Denny’s is certainly freeway close. You can walk out onto a little lawn that abuts the off-ramp, which is just feet away from the edge. It’s rare to be that close to a freeway, unless you happen to reside in the song “Freefallin’,” where there’s a freeway runnin’ through the yard.
I can’t recommend the food, not being a Denny’s fan, but it was worth a single visit to admire the place.
There are former Denny’s of the same or older vintage in Montclair (now a sushi bar across from Shakey’s) and Pomona (now a birrieria restaurant at Holt and Indian Hill), for the record.
Denny’s began as Danny’s Donuts in 1953 in Lakewood, became Danny’s Coffee Shop in 1956, switched to Denny’s Coffee Shop in 1959 to avoid confusion with the Coffee Dan’s chain, shortened its name to Denny’s in 1961 and began franchising in 1963, according to its Wikipedia entry.
Mod! 1960s chairs back at Pomona library
There’s a stylish addition to the Pomona Public Library: 1960s chairs.
“These are the original chairs here for the opening in 1965,” said Muriel Spill, the library manager.
The saucer-like chairs were put in storage in the mid-1980s due to wear and tear on the original cloth.
In recent months, staffers have offered ideas to improve the library at little cost. Circulation desk employee Martha Ramos suggested bringing back the chairs. A retired upholsterer who is a frequent library patron, Pedro Martinez, was approached and agreed to donate his time. Wasn’t that nice of him?
And so the chrome wire chairs, some 20 of them, are newly covered in padded vinyl, in different colors, and are spread throughout the building. They’re certainly in keeping with the library’s modernist look, designed by architect Welton Becket (Capitol Records tower, the Music Center, Cinerama Dome, Parker Center, etc.).
“People are using them,” Spill said. “You should see little kids curl up in them. It’s cute.”
Library staffers had been told for years that the chairs were by Charles and Ray Eames, but some digging at yours truly’s request turned up the real designer: Harry Bertoia. Bertoia did help with the development of Eames chairs but then went to work for Knoll. According to its website: “His iconic wire furniture collection, introduced in 1952, is recognized worldwide as one of the great achievements of 20th century furniture design.”
The library’s Allan Lagumbay turned up two original purchase orders to Knoll from Welton Becket for 22 “large diamond chairs” and 42 “small diamond chairs,” at a total price of $5,344.50. (The chairs, in aquamarine, dark olive, olive and green/blue, ranged from $70.20 to $125.13 each.) Knoll today advertises the chairs for $723 for child size to $1,997 for adult.
Mod! Mountain Avenue Car Wash
The latest in my occasional series of midcentury modern architecture posts (see earlier examples here) spotlights Mountain Avenue Car Wash at 820 N. Mountain Ave., Ontario.
I have passed this car wash many times but was never so struck by it as one recent sunny afternoon when I had parked directly across the street. I walked out to the curb to take photos, admiring the turquoise paint and the (it looks like) 14 blades jutting skyward. You see those at a lot of car washes from that era. It’s an attention-getter and may reflect jet-age optimism.
This dandy was built in 1961 as California Car Wash before later lowering its sights to become merely Mountain Avenue Car Wash. Thanks to Ontario’s Planning Department for looking up that detail.
Mod! Westmont Estates
Westmont Estates is a 1950s subdivision in west Pomona south of Mission Boulevard and west of the 71 Freeway. The tract made the short list of Pomona Valley midcentury landmarks in Alan Hess’ book “Googie Redux.”
Attributing much of Westmont to architect Arthur Lawrence Millier, Hess wrote: “Millier, a local architect, designed these contemporary ranch houses and lived in one himself. Like other contemporary subdivisions, this one served employees of the nearby aerospace plant.” He was referring to General Dynamics.
Westmont was the subject of a 2005 column in my “Pomona A to Z” series.
Above is the home at 1827 W. 9th St., a typical example of the neighborhood’s modest ranch-style homes.
Below is Westmont United Methodist Church at 1781 W. 9th St. It was an overcast day, sorry, but you get the idea of the church’s neat architecture.
Mod! Tate Motors
Tate Cadillac, at Holt and Reservoir in Pomona, was built in 1957. Architects were Arthur Lawrence Millier and Ted Criley Jr. “The glass rotunda on the corner displayed new cars,” writes Alan Hess in “Googie Redux,” where Tate Motors was one of 10 notable Pomona Valley midcentury landmarks listed.
More expansively, Charles Phoenix writes in his “Cruising the Pomona Valley 1930 Thru 1970”:
“Round and ‘floating’ just above the ground, this futuristic two-story floor to ceiling glass showroom was the ultimate space age Cadillac and Pontiac display case. Ultramodern in shape and style, the high fashion look was completed by a towering sign, state-of-the-art service department and a sidewalk garden of clustered exotics planted in a bed of gravel. Inside, four flying saucer-like hanging fixtures each 12 feet across provided dramatic lighting and added to the out-of-this-world look. In 1985, the agency moved to Claremont.”
After years of disuse and broken windows, an outlet store, Santa Fe Outlets, replaced the glass and moved in circa 2006. They’ve kept the building up well. A video commercial shows some of the vast array of merchandise. No cars, though.
Mod! Minit Man Car Wash
I’ve long admired this car wash at 1200 E. Holt Ave. in Pomona. That sign! As you can see, it’s bigger than even the red pickup truck. When you’re driving under the sign, it looks like a giant yellow tennis court overhead. The name is Minit Man. The vertical pylons, a common car wash touch in the 1960s-70s, add a futuristic touch. Have you ever washed your car there? I haven’t — I go to the do-it-yourself places — but maybe I should.
Charles Phoenix’s “Cruising the Pomona Valley 1930 Thru 1970” dates the car wash to 1960 and writes: “Decorated and identified with giant spikes, spires and flags, the wash and wax drive-thrus of the ’50s and ’60s celebrated the ritual of auto beautification and the constant parade of cars in sky-high style.”
This car wash is one of 10 notable midcentury Pomona Valley landmarks listed in the back of Alan Hess’ “Googie Redux,” the impetus for this series of blog posts.

